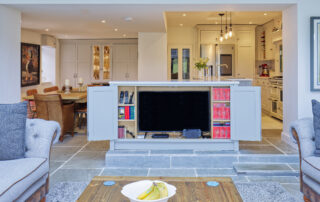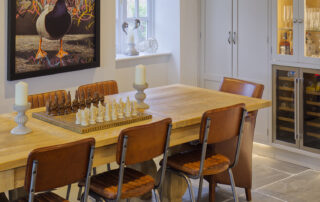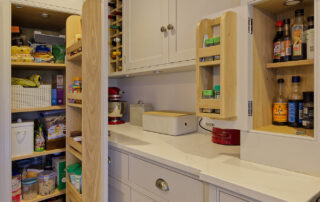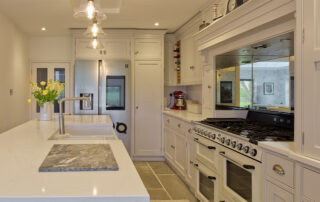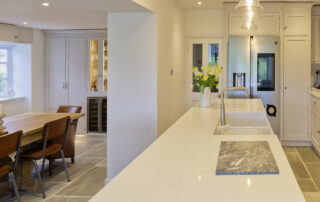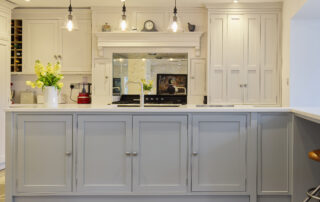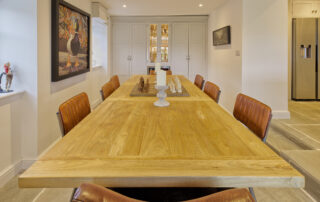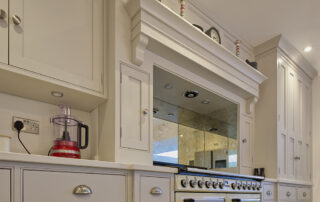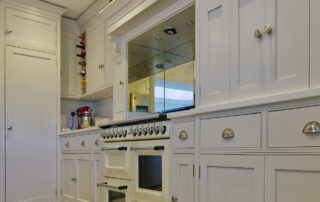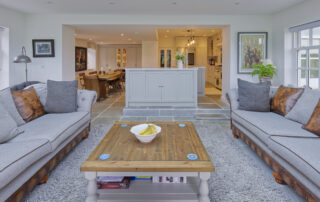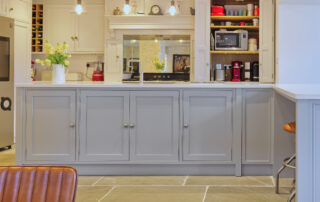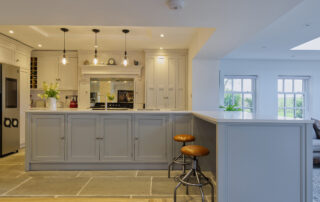A project in Lincolnshire for a great couple who were extending their impressive period home so that it worked day-to-day and for weekends.
The design worked within the shape of the existing space and spilled brilliantly into the extension.
A nice detail was accommodating the utility section adjacent to the dining table. The complete flexibility of our designs made the laundry appliances invisible from view in what appears simply to be a display dresser and wine cooler.
Our sharp shaker cabinetry and Caesarstone worktops fill the working part of the kitchen with two L-shapes; one on the perimeter and one in the island unit.
A stylish Montagu’s installation with some great artwork.
All photographs copyright Steve Pears, stevepears108@gmail.com

